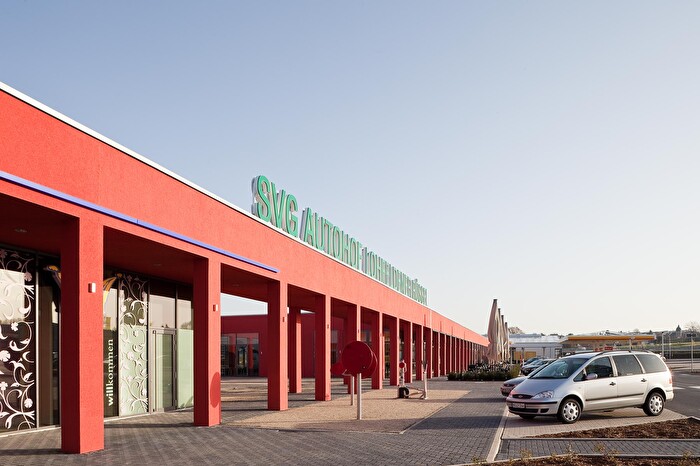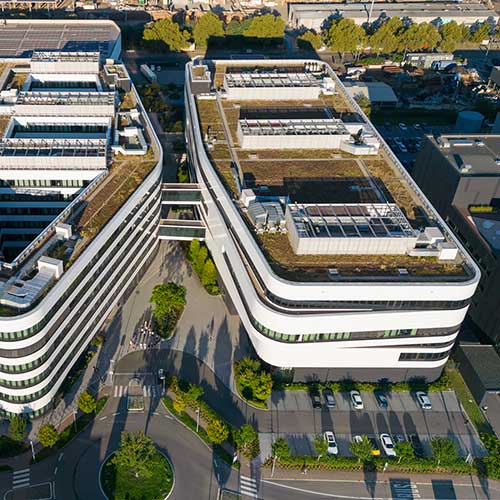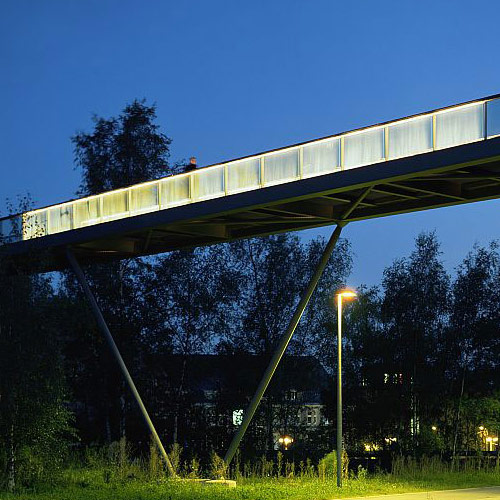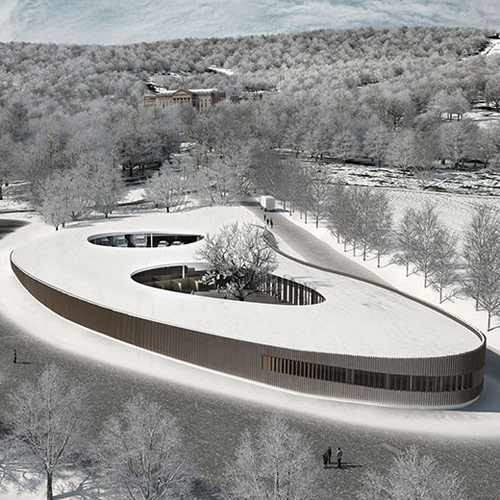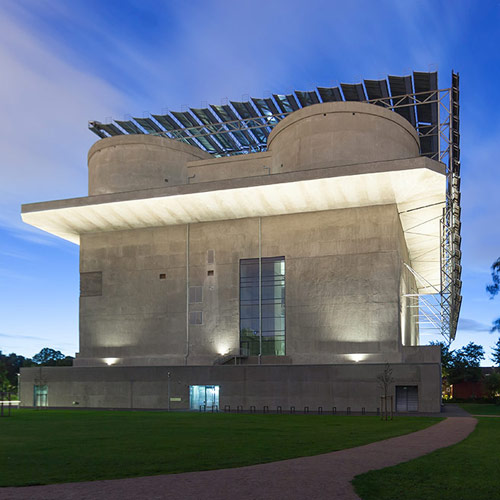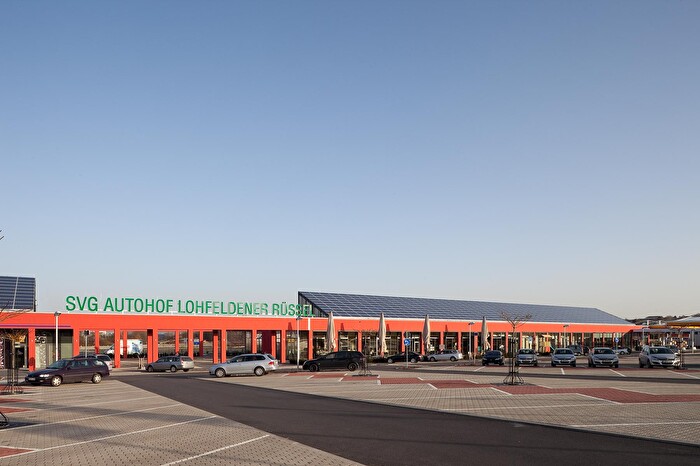
Lorry and Truck Terminal
| Building Typology: | Transport, Infrastructure | Retail |
|---|---|
| Location: | Lohfelden |
| Country: | Germany |
| Planning / Construction Period: | 04/2008 - 10/2009 |
| Order type: | New Building Competition entry |
| Client: | SVG Autohof Lohfelden GmbH + Co KG, Frankfurt |
| Project Participants: |
|
| Scope of Services: |
|
| Gross Floor Area: | 5500 m² |
