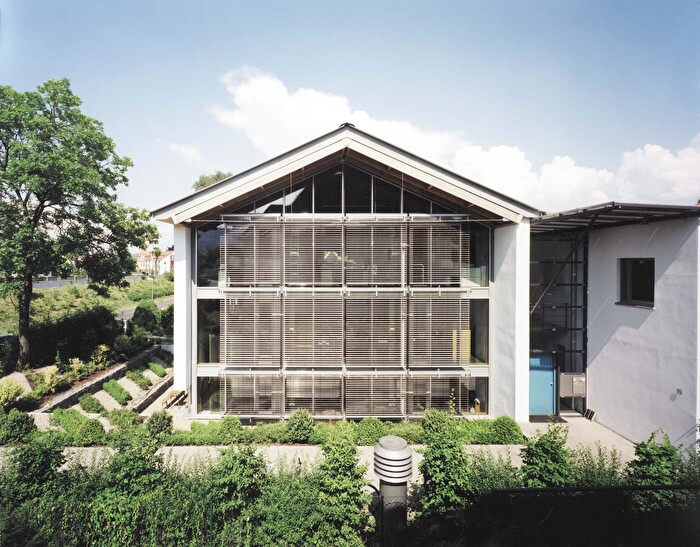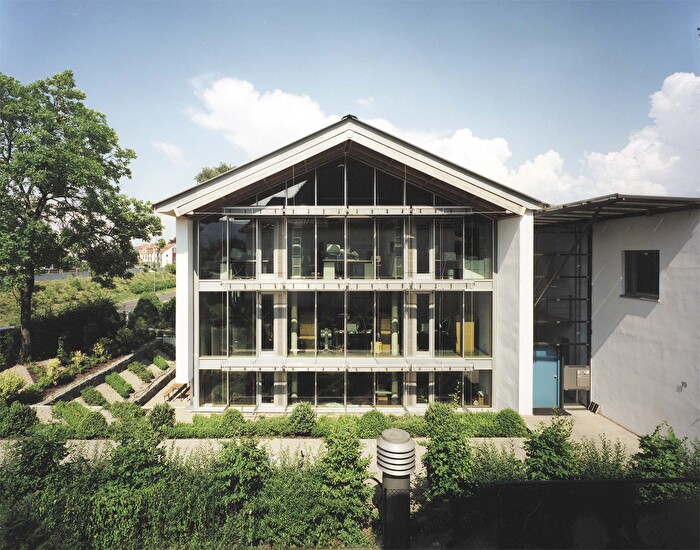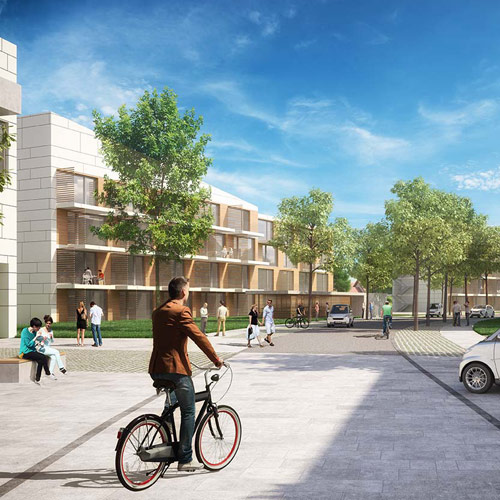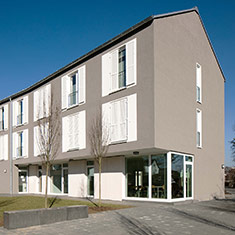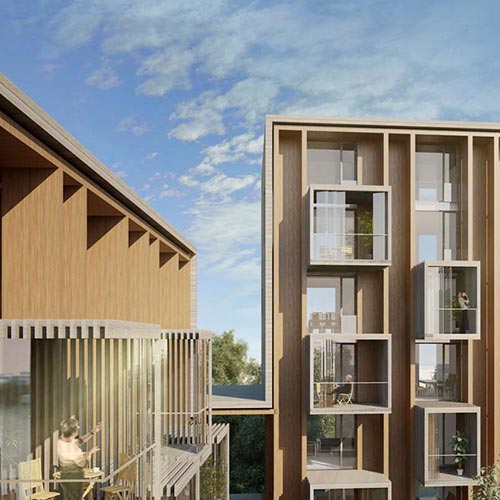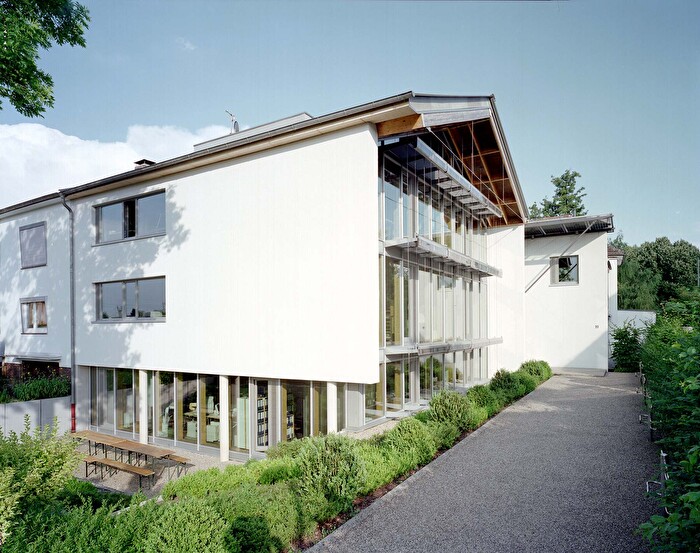
Passive House Office Building
This office and residential building has a usable area of approx. 390 m². All the sanitary and technical installations and store rooms are housed in a core which extends up through all three storeys.
All the walls and ceiling are of massive construction. In order to optimise the use of solar energy in winter and to prevent overheating in summer, special emphasis has been placed on the accessibility of these storage masses. The whole of the south-west façade is glazed. Sun protection is provided by a motor-driven adjustable slatted blind almost 1 m in front of the façade. The heat requirement is minimised by reducing the air exchange rates to the minimum level hygienically possible. This is achieved by means of controlled air replacement rates dictated by the internal air quality, and by using a central ventilation unit with heat recovery by means of a plate heat exchanger, as well as preheating cold outside air by passing it though a ground duct.
The remaining very low heating requirement is provided by warm-air heating without circulating air. To reduce the space requirement, the heating and ventilation system has been designed as a single unit, which means that no heating or ventilation installations are needed outside the core area, apart from operating elements and sensors. This solution, with no loss of comfort, is only possible thanks to the good insulation properties of the glazing, as well-insulated properties do not risk a drop in air temperature and there is no heat from solar radiation to be balanced out.
| Building Typology: | Housing | Office | Research and development |
|---|---|
| Location: | Kassel |
| Country: | Germany |
| Planning / Construction Period: | 04/1995 - 01/1996 |
| Order type: | New Building |
| Project Participants: |
|
| Scope of Services: |
|
| Gross Floor Area: | 490 m² |
